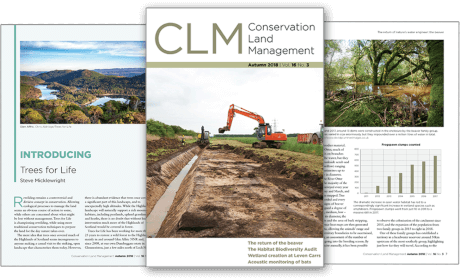About this book
Language: French
12,000 years ago, a village, among the first of humanity, was settled on the banks of the Syrian Euphrates. Discovered in 1989, the archaeological site of Jerf el Ahmar has become one of the major milestones of the "Neolithic Revolution". Around 9500 BC., the art of building it reached a new level. Here the first forms of rectangular houses, quoins, staircases, roofs and other complex enigmatic "collective buildings" were invented, Neighborhoods were formed and expertly organized. Spaces emerged. The buildings showed an intense creativity that appear to timidly even form a first form of agriculture.
Danielle Stordeur, who led the excavation site until its disappearance under the waters of a dam reservoir in 1999, analyses in these pages all the architectural metamorphoses of Jerf. Initially, the entire construction is described by three facets: technical, shapes, and usage. Then the archaeologist presents the town and its precise transformations. Going from one episode to another, she shows how land preparation became more collective, public areas increased, and community buildings were built. And how social differentiation appeared. In this site, where the occupation was continuing even when a fire destroyed everything, we detect clear signs of mechanisms of transmission and memory.
Available in this book, written in a didactic way, Danielle Stordeur does not only deliver the results of his excavations. She leads the investigation in passing from one room to another, from the attic to the cellar, taking the reader through the maze of pillars and walls. She accumulates evidence that reveal know-how, and that reveal the dynamic of the village space and transformations of social organization.
In a time without writing, Jerf architecture turns into a fragile and precious mirror of Neolithic society.
Summary in French:
Il y a 12000 ans, un village, parmi les premiers de l’humanité, s’installe sur les rives de l’Euphrate syrien. Découvert en 1989, le site archéologique de Jerf el Ahmar est devenu l’un des jalons majeurs de la « révolution néolithique ». Vers 9500 av. J.-C., l’art de bâtir y atteint un niveau inédit. Ici s’inventent les premières formes de maisons rectangulaires, chaînages d’angle, escaliers, toitures complexes et autres énigmatiques « bâtiments collectifs ». Des quartiers se forment et s’organisent savamment. Des places se dégagent. Les constructions témoignent d’une créativité intense alors même qu’apparaissent timidement les formes d’une première agriculture.
Danielle Stordeur, qui a dirigé la fouille jusqu’à la disparition du site sous les eaux d’un barrage en 1999, analyse dans ces pages toutes les métamorphoses architecturales de Jerf. Dans un premier temps, l’ensemble des constructions est décrit selon trois éclairages : techniques, formes, usage. Puis l’archéologue nous présente le village et précise ses transformations. En passant d’un épisode à l’autre, elle montre comment la préparation du terrain se fait plus collective, les espaces communs se multiplient, des bâtiments communautaires sont édifiés. Et comment une différenciation sociale apparaît. Dans ce site, où l’occupation a été continue, même lorsqu’un incendie détruit tout, on décèle les signes clairs des mécanismes de transmission et de mémoire.
Dans cet ouvrage accessible, écrit de manière didactique, Danielle Stordeur ne livre pas seulement les résultats de ses fouilles. Elle mène l’enquête en passant d’une pièce à l’autre, du grenier à la cave, en nous frayant un chemin à travers le labyrinthe des piliers et des murs. Elle accumule les indices pour éclairer des savoir-faire, pour nous révéler les dynamiques de l’espace villageois et les transformations de l’organisation sociale.
Dans une période sans écriture, l’architecture de Jerf se mue en un miroir fragile et précieux de la société néolithique.
Customer Reviews





![Le Village de Jerf el Ahmar (Syrie, 9500-8700 av. J.-C.): L’Architecture, Miroir d’une Société Néolithique Complexe [The Village Jerf el Ahmar (Syria, 9500-8700 BC.): Its Architecture, a Mirror of a Complex Neolithic Society] Le Village de Jerf el Ahmar (Syrie, 9500-8700 av. J.-C.): L’Architecture, Miroir d’une Société Néolithique Complexe [The Village Jerf el Ahmar (Syria, 9500-8700 BC.): Its Architecture, a Mirror of a Complex Neolithic Society]](http://mediacdn.nhbs.com/jackets/jackets_resizer_xlarge/22/226551.jpg?height=620)
![Le Village de Jerf el Ahmar (Syrie, 9500-8700 av. J.-C.): L’Architecture, Miroir d’une Société Néolithique Complexe [The Village Jerf el Ahmar (Syria, 9500-8700 BC.): Its Architecture, a Mirror of a Complex Neolithic Society]](http://mediacdn.nhbs.com/jackets/jackets_resizer/22/226551.jpg)
![Le Village de Jerf el Ahmar (Syrie, 9500-8700 av. J.-C.): L’Architecture, Miroir d’une Société Néolithique Complexe [The Village Jerf el Ahmar (Syria, 9500-8700 BC.): Its Architecture, a Mirror of a Complex Neolithic Society]](http://mediacdn.nhbs.com/jackets/jackets_resizer/22/226551_1.jpg)
![Le Village de Jerf el Ahmar (Syrie, 9500-8700 av. J.-C.): L’Architecture, Miroir d’une Société Néolithique Complexe [The Village Jerf el Ahmar (Syria, 9500-8700 BC.): Its Architecture, a Mirror of a Complex Neolithic Society]](http://mediacdn.nhbs.com/jackets/jackets_resizer/22/226551_2.jpg)
![Le Village de Jerf el Ahmar (Syrie, 9500-8700 av. J.-C.): L’Architecture, Miroir d’une Société Néolithique Complexe [The Village Jerf el Ahmar (Syria, 9500-8700 BC.): Its Architecture, a Mirror of a Complex Neolithic Society]](http://mediacdn.nhbs.com/jackets/jackets_resizer/22/226551_3.jpg)
![Le Village de Jerf el Ahmar (Syrie, 9500-8700 av. J.-C.): L’Architecture, Miroir d’une Société Néolithique Complexe [The Village Jerf el Ahmar (Syria, 9500-8700 BC.): Its Architecture, a Mirror of a Complex Neolithic Society]](http://mediacdn.nhbs.com/jackets/jackets_resizer/22/226551_4.jpg)
















![Histoire Naturelle des Paresseux [Natural History of the Sloths]](http://mediacdn.nhbs.com/jackets/jackets_resizer_medium/16/163947.jpg?height=150&width=122)


![L'Océan à Découvert [The Ocean Revealed]](http://mediacdn.nhbs.com/jackets/jackets_resizer_medium/23/238623.jpg?height=150&width=108)
![Invertébrés d'Eau Douce: Systématique, Biologie, Écologie [Freshwater Invertebrates: Systematics, Biology, Ecology]](http://mediacdn.nhbs.com/jackets/jackets_resizer_medium/18/186878.jpg?height=150&width=105)